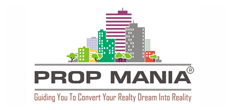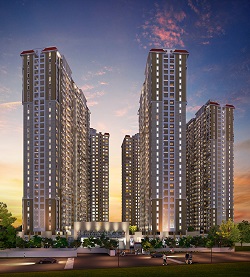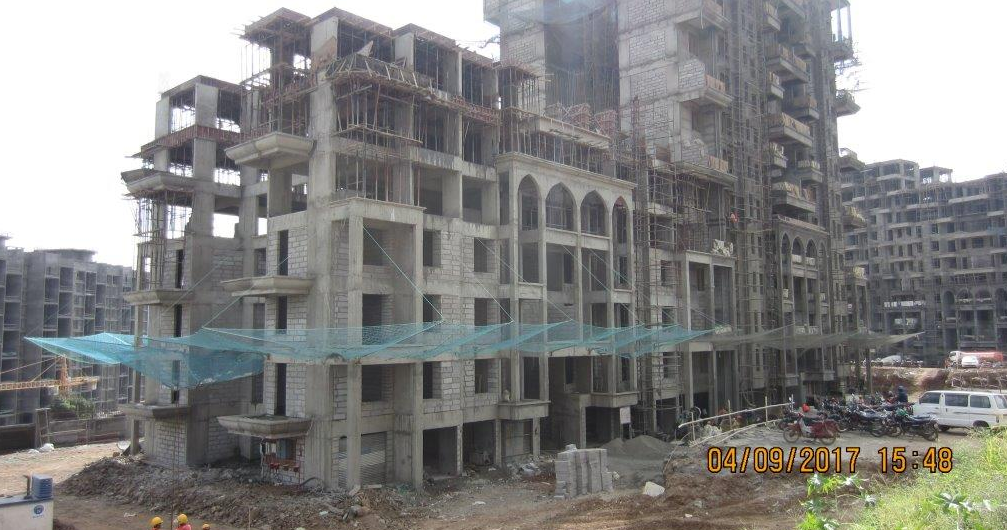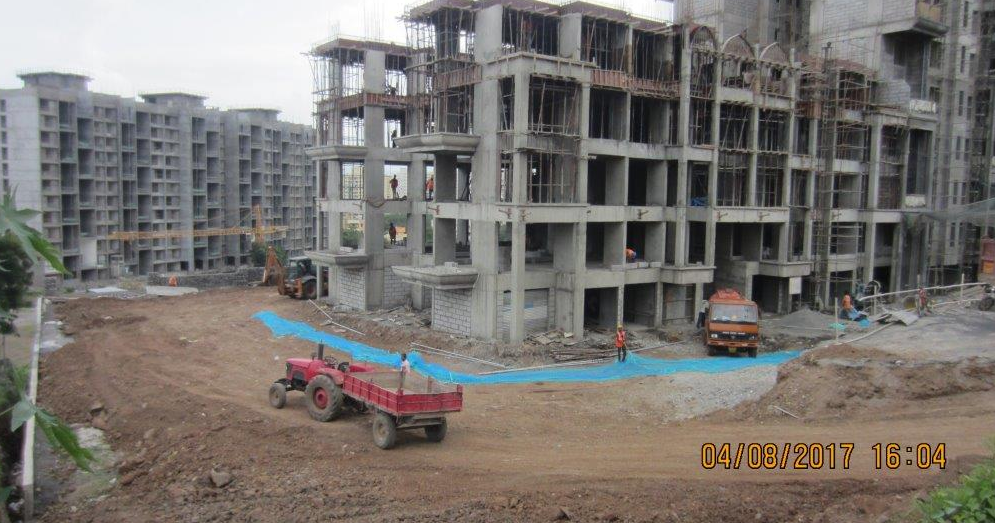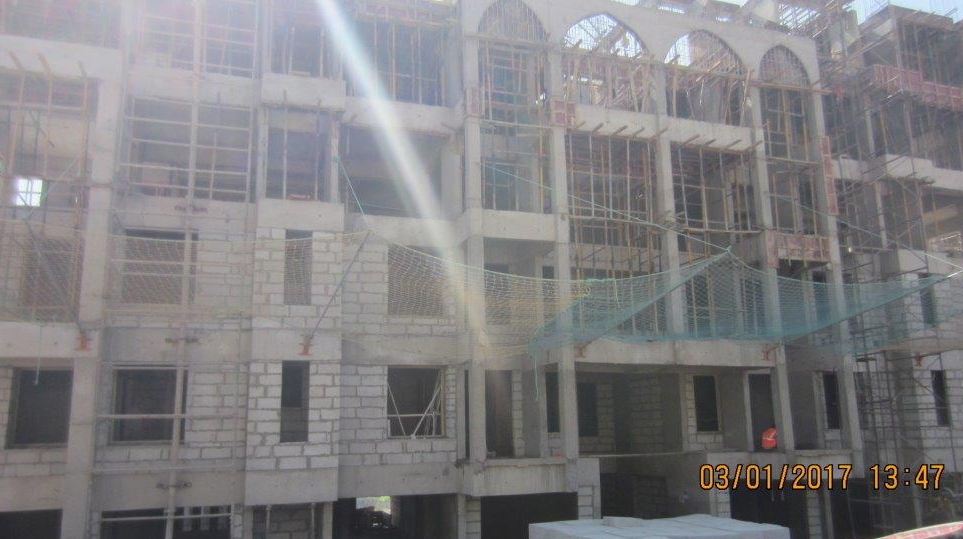Nyati Elysia 2 & 3 BHK flats in Kharadi Project by : Nyati Group
| Nyati Elysia |
| Project by : Nyati Group |
| 2 BHK, 3 BHK |
| Ongoing Residential |
| TBA |
| Kharadi |
| RERA No.: P52100000860 |
| Request site visit Send Enquiry |
Description
Nyati Elysia is destined to grab eyeballs with its new-age architecture of tallest towers in Kharadi. With 2 & 3 BHK Luxury Condos designed for optimum natural light and ventilation, where every home is blessed with a sense of freshness and well-being, Nyati Elysia offers every apartment a beautiful view of landscaped gardens, scenic amenities and the river flowing nearby. Live the uber-cool life with well-equipped amenities in the society. Start a peaceful life in Nyati Elysia and enjoy your modern luxurious living.
RERA No.: P52100000860
Specification
STRUCTURE
RCC Shear wall structure
EXTERNAL & INTERNAL PLASTER
External texture finish and internal wall with Gypsum finish & Putty finishing ceiling .
DOORS
Main door: Laminate finished with wooden doorframe
Internal door: Flush skin door with CP fittings & wooden door frame
Toilet doors: Flush skin door with CP fitting & granite door frame
WINDOWS
UPVC profile sliding windows with mosquito net.
FLOORING
Vitrified tiles in entire flat with matching skirting
Parking - Chequered tiles / Tremix concrete
KITCHEN
Granite platform with Stainless Steel Sink and glazed tile dado upto 4’ height above platform.
Electric points for Washing machine, Water purifier & Fridge.
Ceramic tile flooring and dado up to 7 ft. height
Sanitary fitting - White EWC & wash basin
Counter - WHB counter in Master Bed Toilet with basin mixer
C. P Fitting - Hot & cold wall mixer
Modular electrical switches with concealed copper wiring with MCB controls & Generator backup for all light & fan points except all power points
PLUMBING
Internal concealed CPVC plumbing
WATERPROOFING
'Brick Bat Coba' waterproofing for toilets and terrace with I.P.S. Finish
TV & TELEPHONE
TV & Telephone points in living & bed rooms
A.C.
Electrical points in all bed rooms for split A.C.
SOLAR WATER HEATING SYSTEM
Solar water heating system for master bed toilet (With restricted time)
PAINTING
Internal walls & ceiling: Oil Bound Distemper
Doors: Polish / Paint
Railing & Grills: Oil paint
External walls: Textured finish with Acrylic paint
LIFT
Lift with generator back-up
Amenities
- Club : Club with Gymnasium, Swimming pool, party lawn.
- Play Area : Children’s play area with play equipment
- Gardens : Landscaped Designed garden including fountain, sit-outs, pergola.
- Internal Roads : Tremix concrete for drive way.
- Street lighting : Street lighting along road and in garden area
- Generator : 100% Generator backup for common Areas and for flats except all power points of the flats.
- Society Office : At suitable location.
- Compound Wall & Entrance : Boundary Wall with Main gate & Security cabin.
- Telephone connections & Intercom : Networking for Telephone & Intercom system
- Cable T.V : Network provision for cable T.V.
- Gas Pipe Line : Network provision for gas line.
- Water Supply : Water supply through Treatment Plant.
- STP : Recycling of water for Gardening & Flushing.
- Wet Garbage Disposal : As per statutory requirements.
- Fire Fighting : As per statutory requirements.
- Electric Sub-Station : As per statutory requirements.
- Electric Meter Room & Letter Box : As per drawing.
